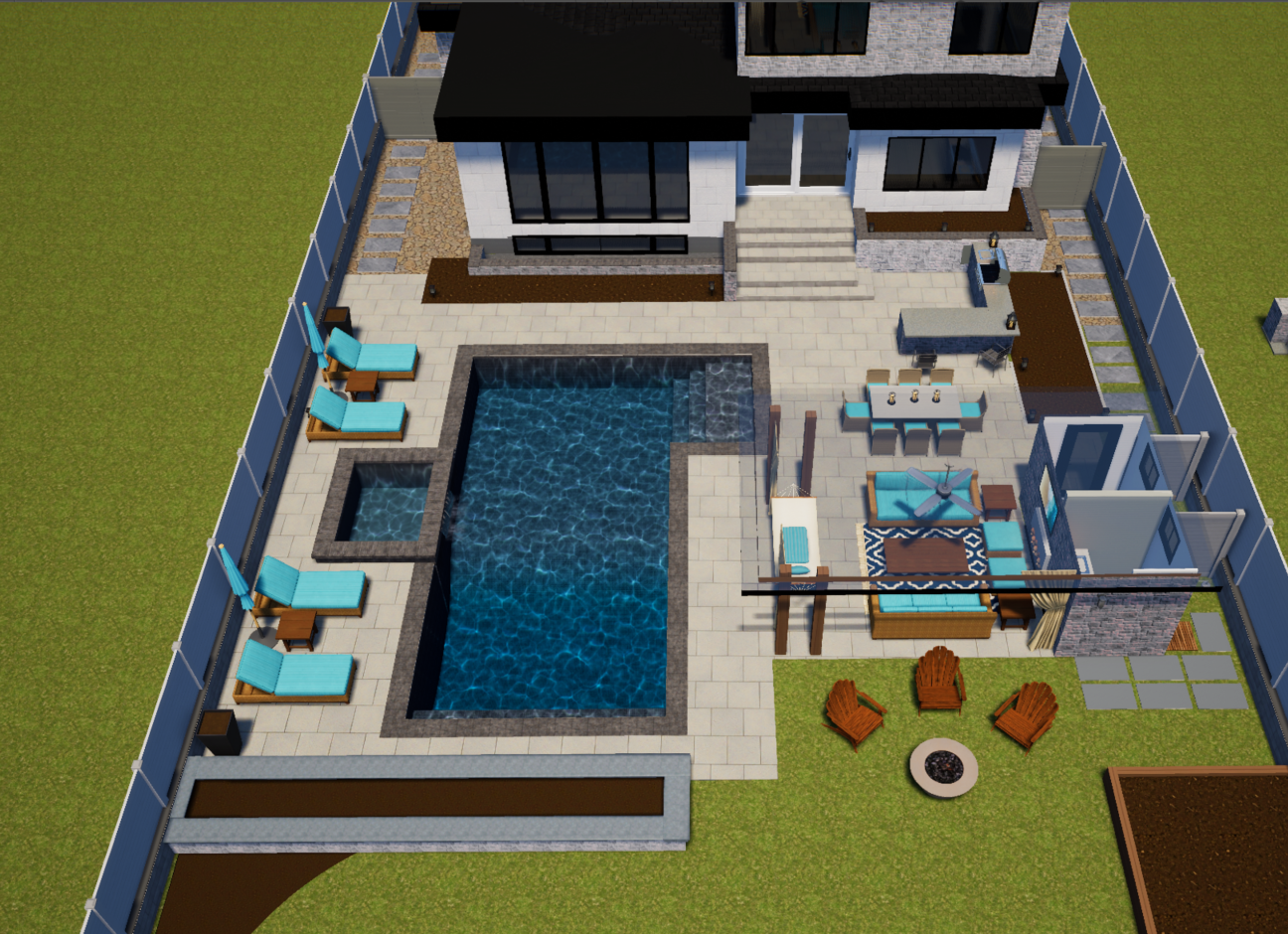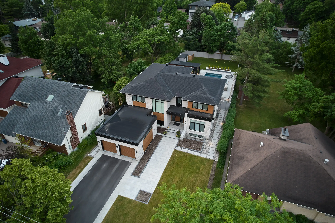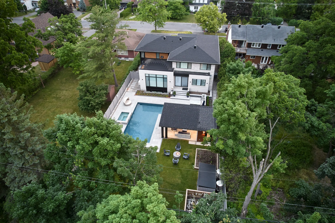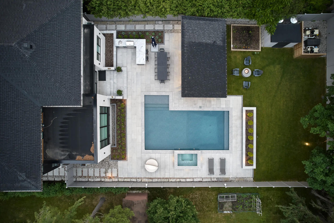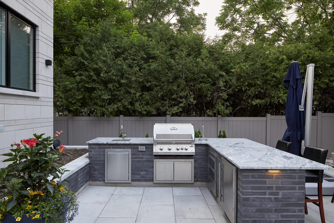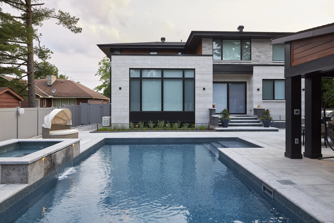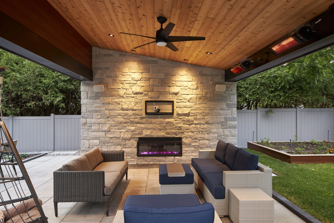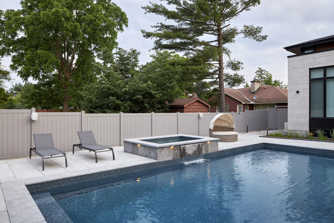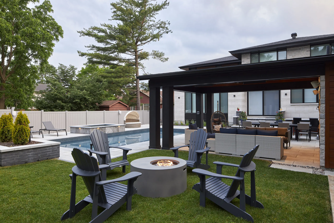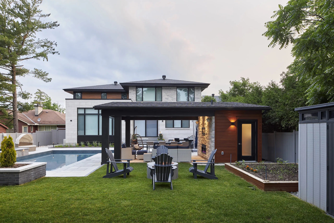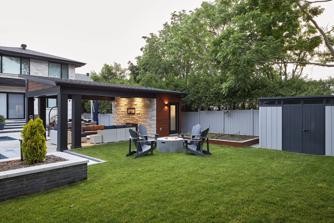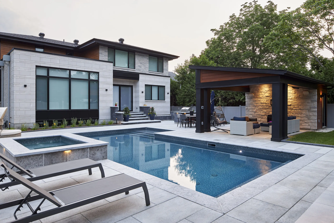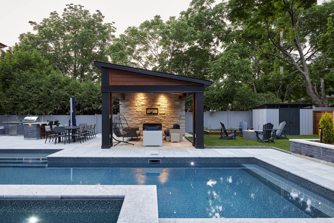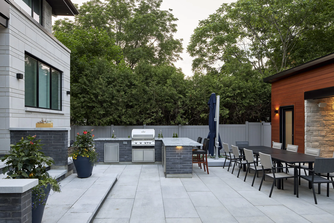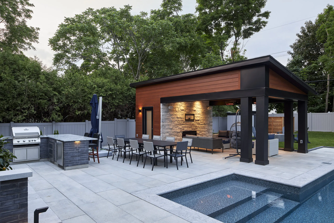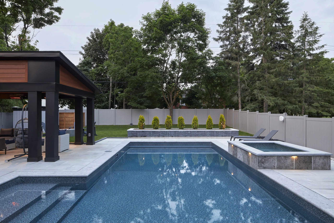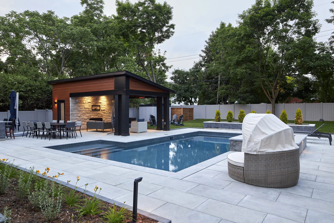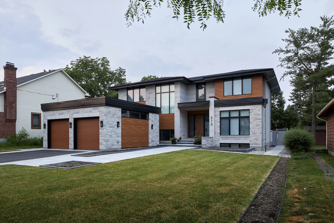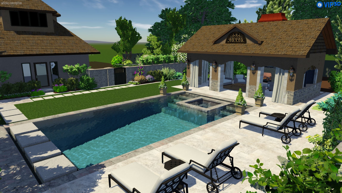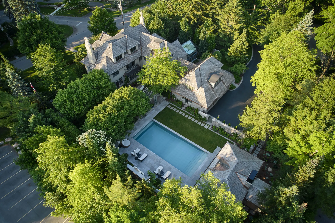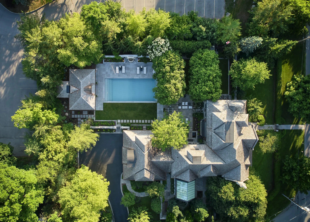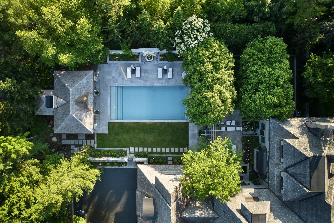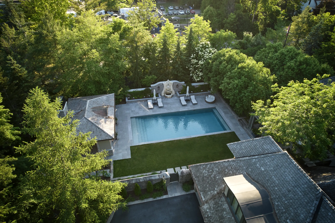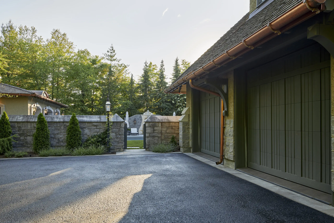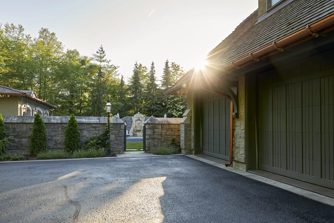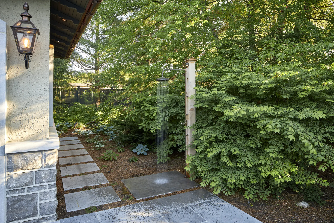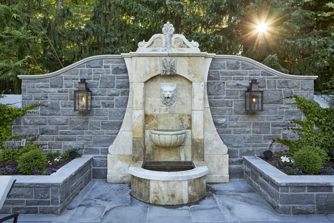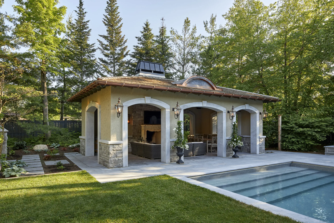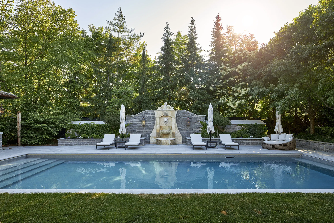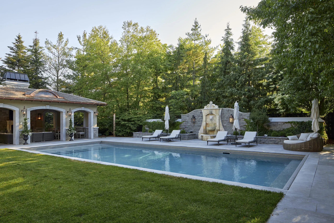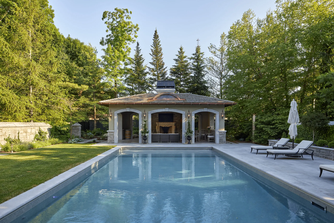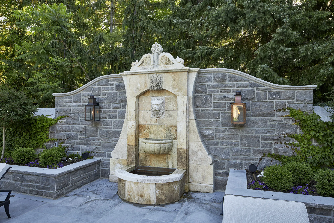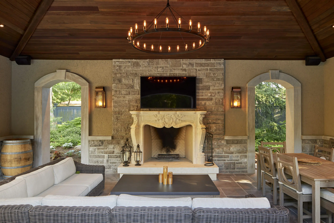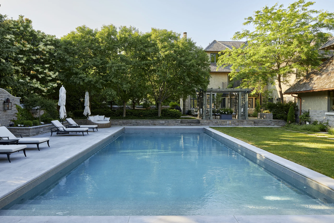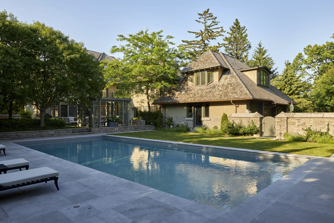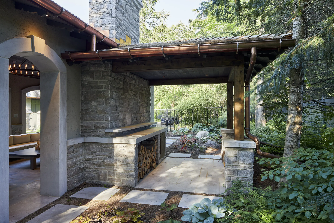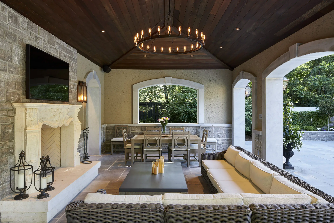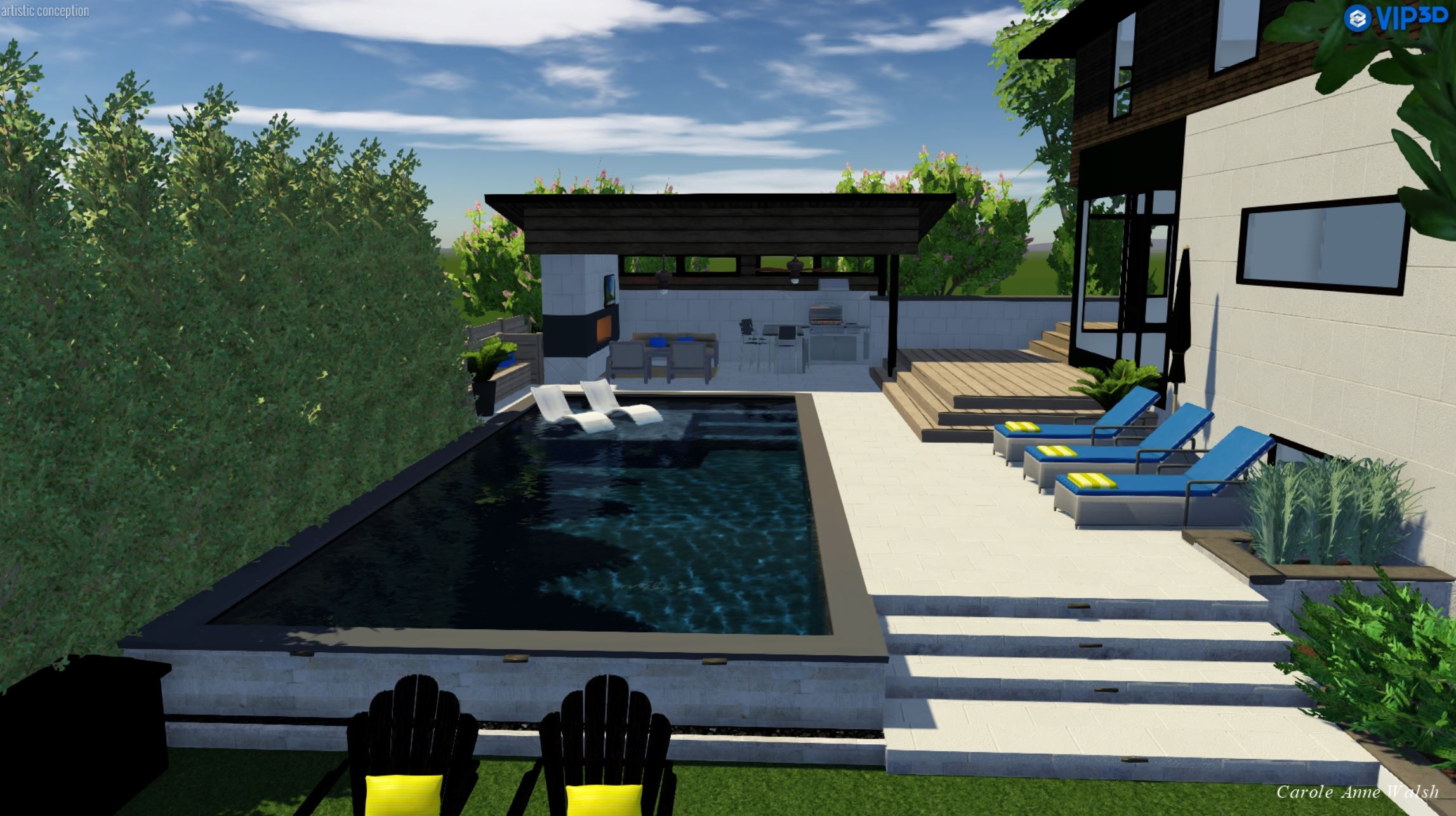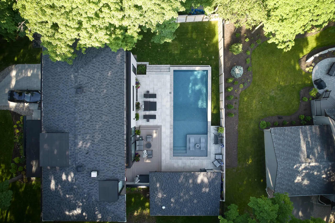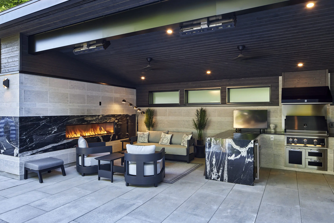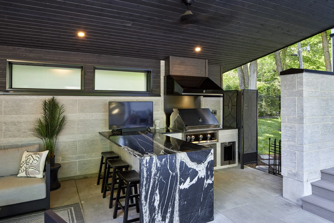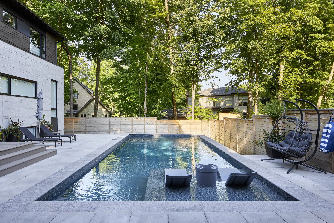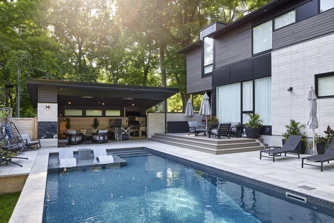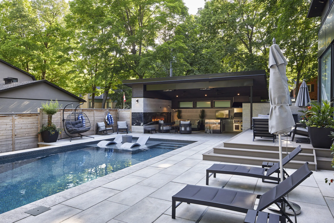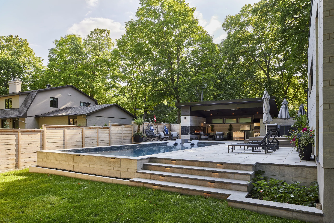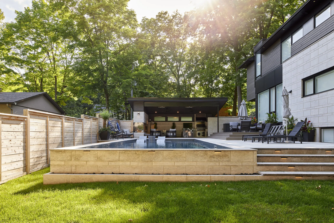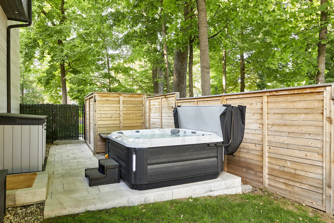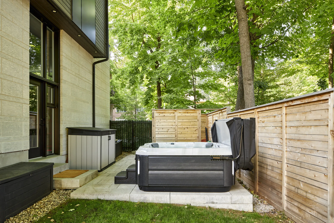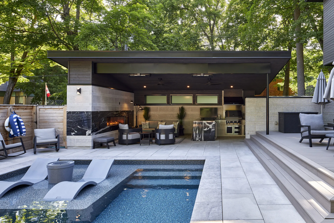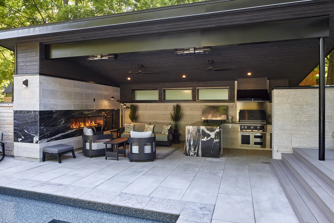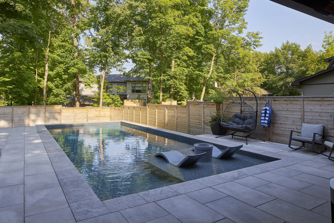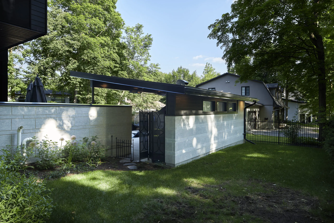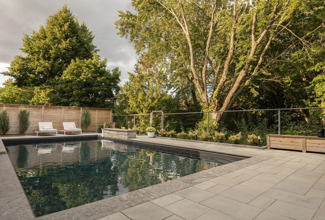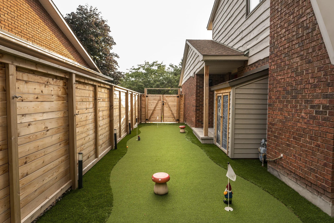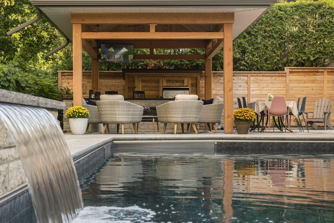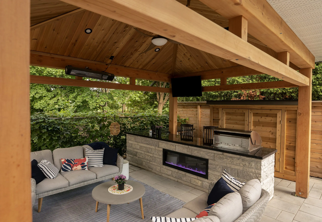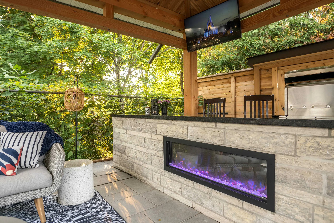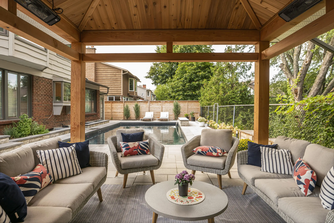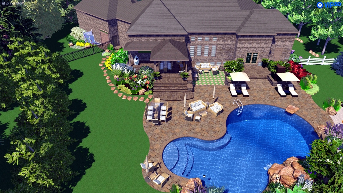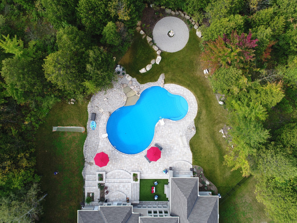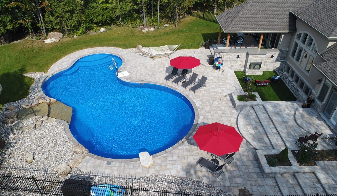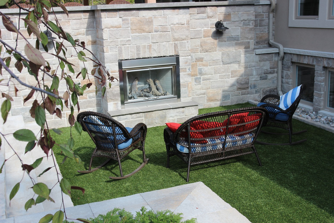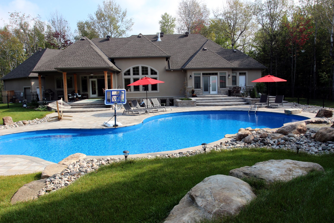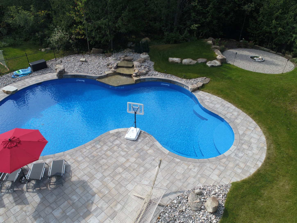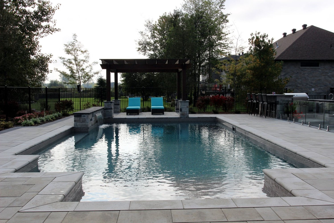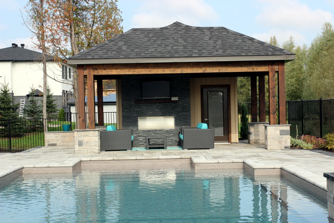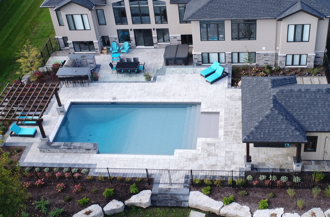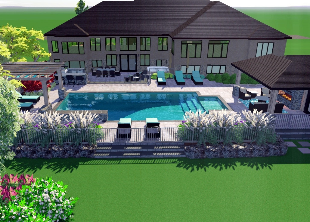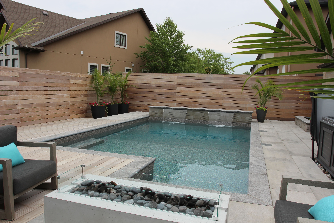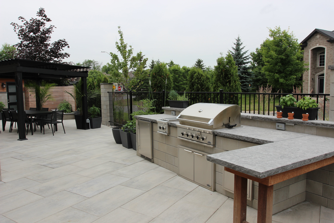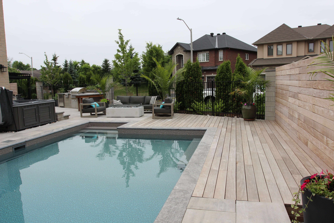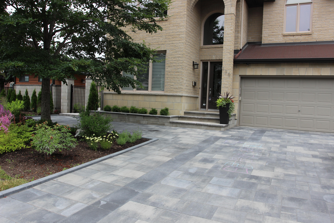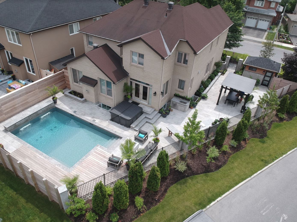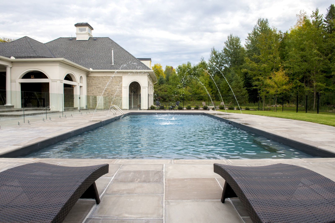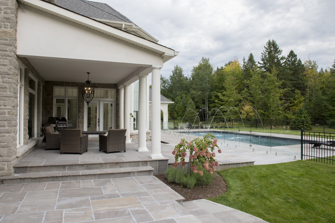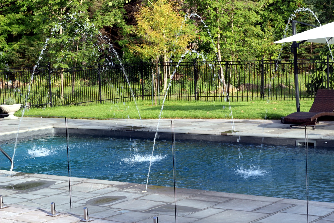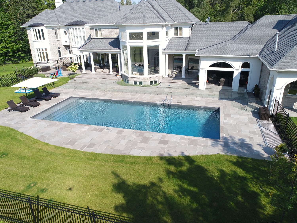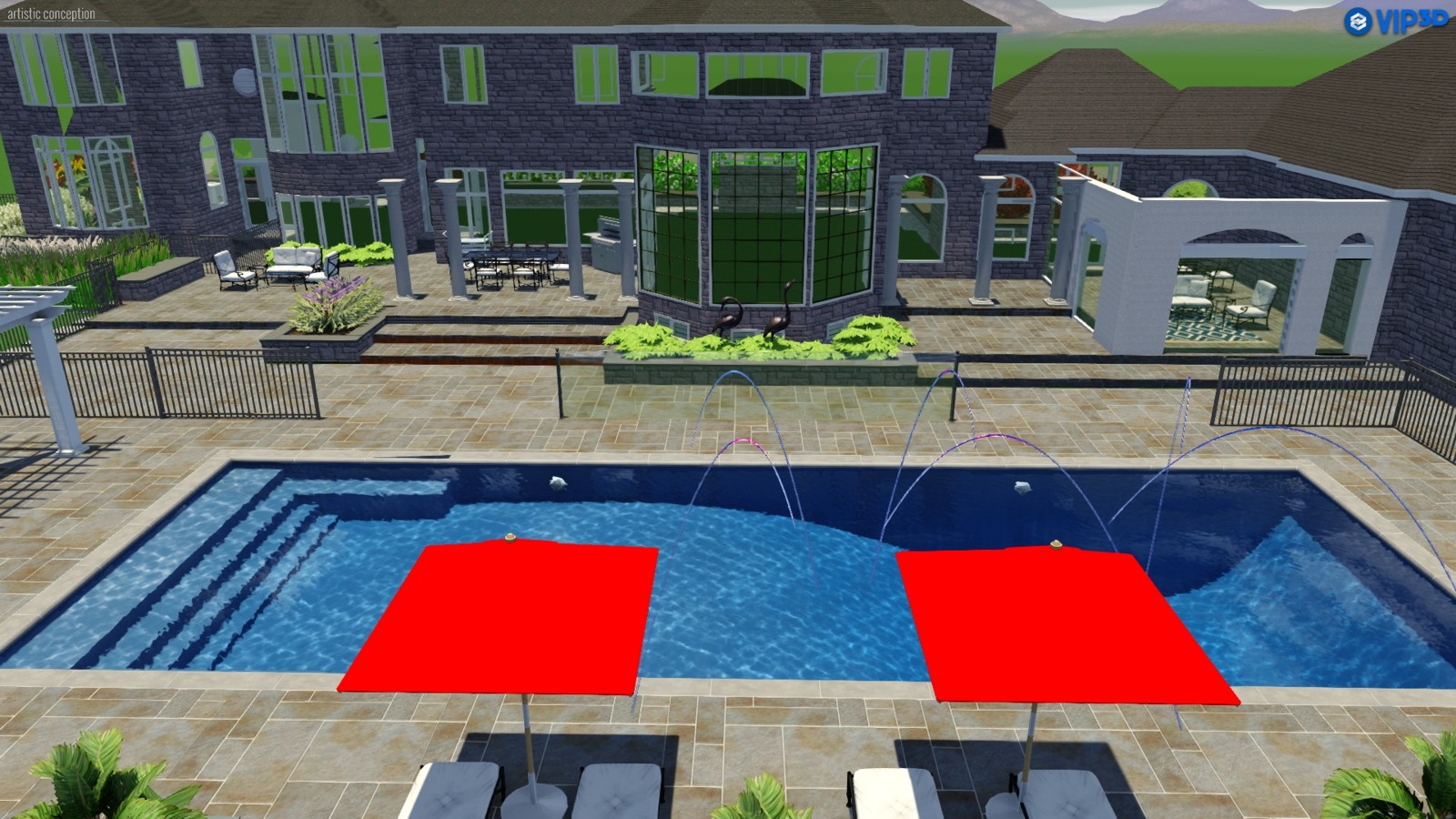LARGE PROJECTS
Large landscape projects are hard to visualize, complex to design and price, and challenging to manage. In addition large projects are expensive. As a homeowner, it can be difficult to discern if the landscape professional you’re hiring has all the right qualifications, licensing, insurance, etc. Our large landscape project process is designed to assure our prospective clients that Mallette Landscaping and Pools has the integrity, experience, credibility and reliability you are looking for.
Patio Paradise
This project began with a 3-D landscape design (Slide 1). The focus is on the 34-ft custom swimming pool installation with a sheer descent water feature and spa constructed out of natural stone. A large patio built with Mega Melville slabs surrounds the pool. This backyard's main feature is a retreat with a change room, bathroom, and outdoor shower. A fireplace is built into a natural stone wall in the lounge area with cedar ceilings. A large custom outdoor kitchen for entertaining with granite countertops.
Enchanting Oasis
This project began with a 3-D landscape design (Slide 1). A 45-ft custom-built swimming pool is surrounded by a St. Marc Limestone patio with a calibrated finish. The main feature is the hand-finished St. Marc Limestone decorative arches on the pool house with a copper roof. A "Rumford" style open wood-burning fireplace with a herringbone firebrick interior and a decoratively carved fireplace surround. A custom water feature adds the character this backyard deserves, built into the rock-faced natural limestone that we see throughout.
Zen Patio
This project began with a 3-D landscape design (Slide 1). A 40-ft custom ICF swimming pool with a sun ledge cladded in Adair Limestone surrounded by a patio constructed of Mega Melville Slabs. An outdoor kitchen with a custom-built L-shaped island with Stardust granite countertops. The same granite is seen on the fireplace wall inside the pool house retreat with Adair limestone walls and Maibec ceiling.
Huntclub Hideaway
The two main features are the post and beam style retreat and the 16 x 32 ft swimming pool with a water feature. Natural stone gardens and steps skirt the pool’s edge matching the natural stone bullnose of the pool. The retreat features vaulted ceilings, a built-in kitchen with granite countertops and natural stone. There’s a mounted TV on the ceiling and an electric fireplace providing great ambiance. Enclosing the area which includes a putting green, is a cedar fence.
IN THE WOODS
This project began with a 3-D landscape design (slide 1). The main feature is a 57 ft swimming pool installation which has a 32 ft diameter deep end. A large natural stone water feature with a sheer descent water feature on either side backdrops the pool. The pool is surrounded by a large interlock patio with steps leading to a change room and living area as well as steps leading to landing (future outdoor kitchen) and polished concrete bar. A sunken grotto with a gas fireplace constructed from same brick as house provide a beautiful spot to relax.
Urban Sanctuary
This project began with a 3-D landscape design (slide 1). The main feature is a 41 ft custom swimming pool installation with a sheer descent water feature and sun bench. A large patio surrounds the pool. One end of the pool has a pergola and the other end has a retreat with change room and a fireplace in lounge area. There is a large outdoor kitchen, which has a poolside bar, on the lower dining patio. All stonework is done with same stone used on the house. An added safety feature inside the ornamental iron perimeter pool enclosure is a glass fence separating the children's play area from the pool.
City Retreat
This project began with a 3-D landscape design. The design was extra challenging because of the limited space and shape of the property. The main feature is a 16 ft x 27 ft pool with a steel step at one end and water feature at the other. A large patio is surrounded by an ornamental iron fence and Ipe wood fence. An Ipe wood deck is flush with the patio level behind the pool. The outdoor kitchen features a BBQ island as well as a second island with sink and waste container. A louvred gazebo eating area is located between the kitchen area and the spa / change room.
The entrance features an interlock driveway with natural stone steps and planter.
- Mallette Landscaping has the integrity, experience, credibility and reliability you need for a large scale landscape or backyard project.
ON THE WATER
This project began with a 3-D landscape design (slide 6). The main feature is a 50 ft x 20 ft pool with benches on either side of the steps. Water jets line both sides of the pool. The patio, steps and sitting areas are finished with natural stone mortared to a cement base. The perimeter enclosure is ornamental iron fence. A glass fence runs between the pool and the house as an added security feature for small children. A natural stone fire pit is located just outside the fence.









